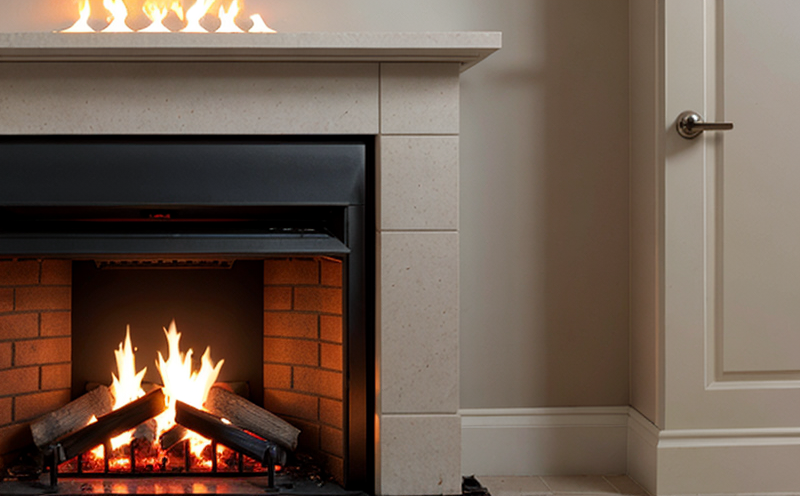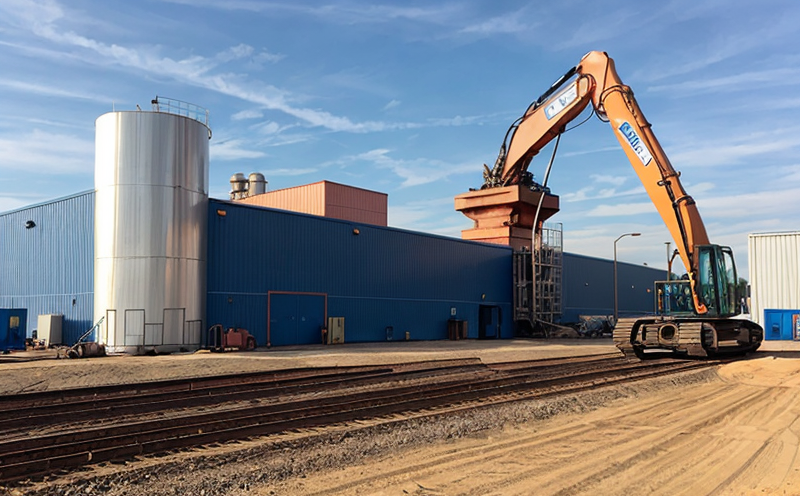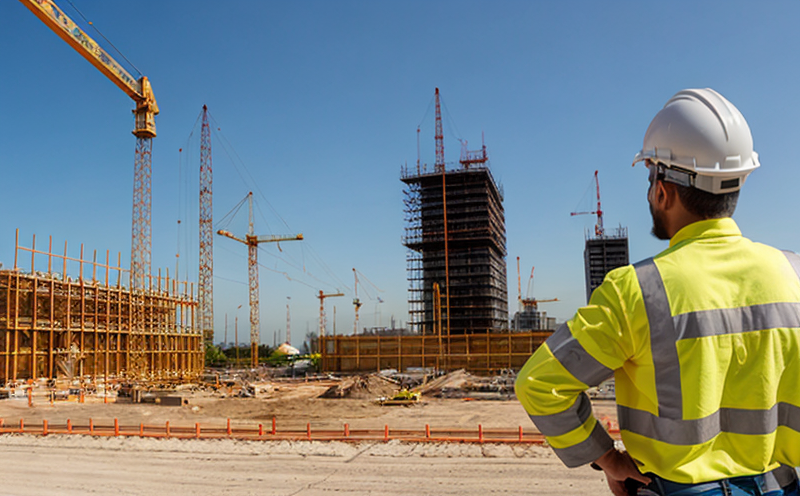
-
Construction and Engineering Compliance-
Construction Compliance in Design and Architecture-
Building Inspections and Compliance in Architectural Design
We provide comprehensive solutions designed to help our clients mitigate risks, enhance performance, and excel in key areas such as quality, health & safety, environmental sustainability, and social responsibility.
Discover
For many years, our organization has been operating successfully, boasting modern laboratories that meet international standards. These laboratories are equipped with the latest technology devices and equipment, and we have built a strong team of experienced and trained personnel to operate them.
DiscoverWelcome to Eurolab, your partner in pioneering solutions that encompass every facet of life. We are committed to delivering comprehensive Assurance, Testing, Inspection, and Certification services, empowering our global clientele with the ultimate confidence in their products and processes.
Discover
-
Construction and Engineering Compliance-
Construction Compliance in Design and Architecture-
Building Inspections and Compliance in Architectural DesignBuilding Inspections and Compliance in Architectural Design: A Comprehensive Guide
In todays construction industry, building inspections and compliance have become a crucial aspect of architectural design. As architects and designers strive to create innovative and functional buildings, they must also ensure that their designs meet the necessary safety standards and building codes. This article will delve into the world of building inspections and compliance, exploring the importance, process, and best practices in this field.
The Importance of Building Inspections and Compliance
Building inspections and compliance are essential for several reasons:
Ensure sufficient space for occupants to move around safely
Properly locate exit routes, stairs, and elevators
2. Structural Systems:
Select materials suitable for the intended loads
Ensure adequate foundation and support for walls, floors, and roofs
3. Fire Safety:
Install necessary fire suppression systems and alarms
Designate escape routes and provide emergency lighting
4. Accessibility:
Comply with accessibility standards for wheelchair users
Provide clear signage and accessible features
QA: Additional Insights into Building Inspections and Compliance
Q1: What are the primary reasons for conducting building inspections?
A: Primary reasons include ensuring public safety, preventing property damage, facilitating code enforcement, and encouraging sustainable design.
Q2: How often should buildings be inspected?
A: Regular inspections vary depending on factors like location, type of structure, and occupancy. Typically, residential buildings are inspected annually or bi-annually, while commercial and industrial properties may require more frequent inspections.
Q3: What information must architects provide for building inspectors?
A: Architects should provide necessary documentation, including blueprints, specifications, permits, and any relevant certificates of occupancy.
Q4: How do building codes affect architectural design?
A: Building codes dictate minimum standards for safety, accessibility, energy efficiency, and environmental considerations. Architects must familiarize themselves with local codes to ensure compliance in their designs.
Q5: Can an architect or builder contest a building inspection finding?
A: Yes, if the inspectors findings are disputed, the architect or builder can appeal the decision through a formal process, providing evidence to support their case.
By understanding and following these guidelines, architects and designers can create buildings that not only meet but exceed safety standards and building codes, while also promoting sustainability and environmental responsibility.

Fire Safety and Prevention Standards
Fire Safety and Prevention Standards: Protecting Lives and Property Fire safety and prevention stan...

Railway Industry Compliance
Railway Industry Compliance: Ensuring Safety and Efficiency The railway industry is a critical comp...

Consumer Product Safety
Consumer Product Safety: Protecting Consumers from Harmful Products As a consumer, you have the rig...

Battery Testing and Safety
Battery Testing and Safety: A Comprehensive Guide As technology continues to advance, battery-power...

Pharmaceutical Compliance
Pharmaceutical compliance refers to the adherence of pharmaceutical companies and organizations to l...

IT and Data Center Certification
IT and Data Center Certification: Understanding the Importance and Benefits The field of Informatio...

Chemical Safety and Certification
Chemical safety and certification are critical in ensuring the safe management of products and proce...

Hospitality and Tourism Certification
Hospitality and Tourism Certification: Unlocking Opportunities in the Industry The hospitality and ...

Pressure Vessels and Installations Testing
Pressure Vessels and Installations Testing Pressure vessels are a critical component of various ind...

Industrial Equipment Certification
Industrial equipment certification is a critical process that ensures industrial equipment meets spe...

Energy and Sustainability Standards
In today’s rapidly evolving world, businesses face increasing pressure to meet global energy a...

Lighting and Optical Device Testing
Lighting and Optical Device Testing: Ensuring Performance and Safety Lighting and optical devices a...

Food Safety and Testing
Food Safety and Testing: Ensuring the Quality of Our Food As consumers, we expect our food to be sa...

Product and Retail Standards
Product and Retail Standards: Ensuring Quality and Safety for Consumers In todays competitive marke...

Military Equipment Standards
Military Equipment Standards: Ensuring Effectiveness and Safety The use of military equipment is a ...

Environmental Impact Assessment
Environmental Impact Assessment: A Comprehensive Guide Environmental Impact Assessment (EIA) is a c...

Electromechanical Safety Certification
Electromechanical Safety Certification: Ensuring Compliance and Protecting Lives In todays intercon...

Transportation and Logistics Certification
Transportation and Logistics Certification: A Comprehensive Guide The transportation and logistics ...

Automotive Compliance and Certification
Automotive Compliance and Certification: Ensuring Safety and Efficiency The automotive industry is ...

Construction and Engineering Compliance
Construction and Engineering Compliance: Ensuring Safety, Quality, and Regulatory Adherence In the ...

Agricultural Equipment Certification
Agricultural equipment certification is a process that ensures agricultural machinery meets specific...

Cosmetic Product Testing
The Complex World of Cosmetic Product Testing The cosmetics industry is a multi-billion-dollar ma...

MDR Testing and Compliance
MDR Testing and Compliance: A Comprehensive Guide The Medical Device Regulation (MDR) is a comprehe...

Electrical and Electromagnetic Testing
Electrical and Electromagnetic Testing: A Comprehensive Guide Introduction Electrical and electrom...

Environmental Simulation Testing
Environmental Simulation Testing: A Comprehensive Guide In todays world, where technology is rapidl...

Aviation and Aerospace Testing
Aviation and Aerospace Testing: Ensuring Safety and Efficiency The aviation and aerospace industr...

Trade and Government Regulations
Trade and government regulations play a vital role in shaping the global economy. These regulations ...

Healthcare and Medical Devices
The Evolution of Healthcare and Medical Devices: Trends, Innovations, and Challenges The healthcare...

NEBS and Telecommunication Standards
Network Equipment Building System (NEBS) and Telecommunication Standards The Network Equipment Bu...

Renewable Energy Testing and Standards
Renewable Energy Testing and Standards: Ensuring a Sustainable Future The world is rapidly transiti...