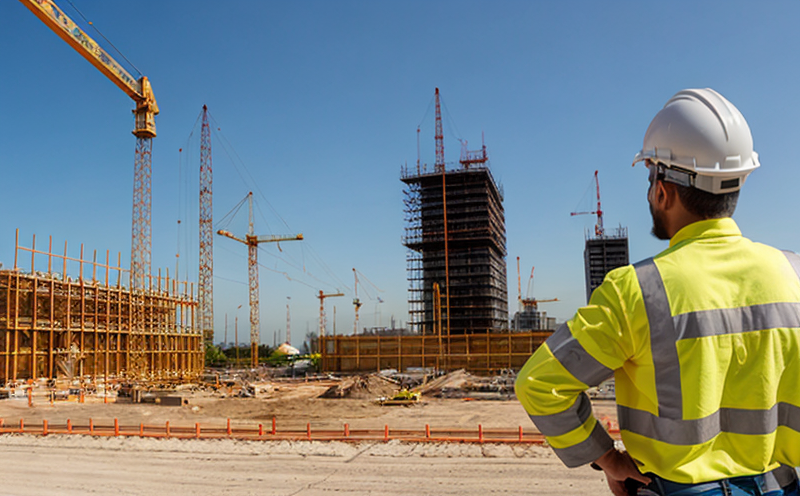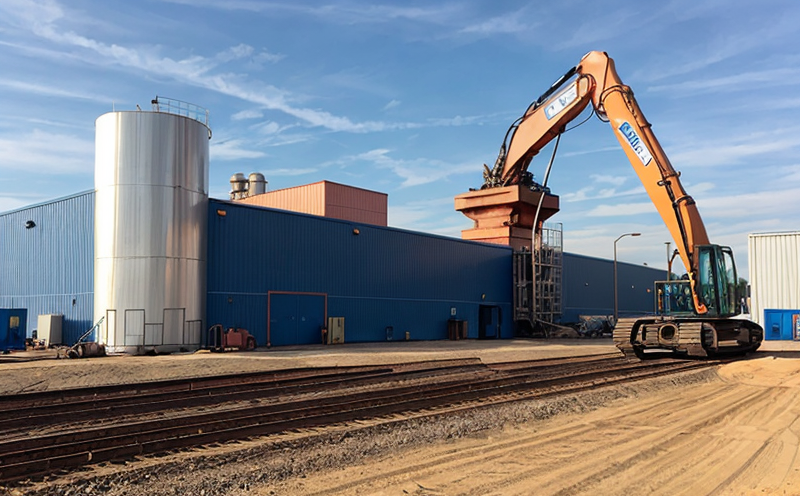
-
Construction and Engineering Compliance-
Regulatory Standards and Compliance in Construction-
Compliance with Accessibility Standards in Construction
We provide comprehensive solutions designed to help our clients mitigate risks, enhance performance, and excel in key areas such as quality, health & safety, environmental sustainability, and social responsibility.
Discover
For many years, our organization has been operating successfully, boasting modern laboratories that meet international standards. These laboratories are equipped with the latest technology devices and equipment, and we have built a strong team of experienced and trained personnel to operate them.
DiscoverWelcome to Eurolab, your partner in pioneering solutions that encompass every facet of life. We are committed to delivering comprehensive Assurance, Testing, Inspection, and Certification services, empowering our global clientele with the ultimate confidence in their products and processes.
Discover
-
Construction and Engineering Compliance-
Regulatory Standards and Compliance in Construction-
Compliance with Accessibility Standards in ConstructionCompliance with Accessibility Standards in Construction: A Comprehensive Guide
In recent years, there has been a growing emphasis on accessibility standards in construction projects. This is largely due to the increasing demand for inclusive and barrier-free environments that cater to people of all abilities. As a result, builders, architects, and developers are being held accountable for ensuring that their constructions meet specific accessibility standards.
The Americans with Disabilities Act (ADA) Accessibility Guidelines (ADAG) set forth by the U.S. Department of Justice are widely adopted as the national standard for accessibility in construction projects. The guidelines outline requirements for buildings to be accessible to individuals with disabilities, including those with mobility impairments, visual impairments, and hearing impairments.
Compliance with these standards is essential to avoid costly lawsuits and reputational damage. Moreover, its a moral obligation to create inclusive environments that allow everyone to participate fully in society.
Key Considerations for Accessibility in Construction Projects
The following are some key considerations for accessibility in construction projects:
Wide doorways (at least 32 inches wide) to accommodate wheelchairs
Ramps and elevators that are accessible to people with mobility impairments
Clear floor spaces of at least 36 by 48 inches for wheelchair turning radius
Lowered counters, sinks, and other fixtures in bathrooms and kitchens
Detailed Accessibility Features
Here are some detailed accessibility features:
Wide doorways (at least 32 inches wide) for wheelchair access
Grab bars adjacent to the toilet and in the shower or bathtub area
Lowered sinks and toilets to facilitate easy use by people with mobility impairments
Emergency alarms that can be activated from the restroom
Wide doors (at least 32 inches wide) for wheelchair access
Controls located at a height of no more than 54 inches above the floor
Braille and tactile indicators on buttons and controls
QA Section
Here are some frequently asked questions about compliance with accessibility standards in construction projects:
Q: What are the consequences of non-compliance with accessibility standards?
A: Non-compliance with accessibility standards can result in costly lawsuits, reputational damage, and loss of business. Its essential to ensure that your construction project meets all applicable accessibility standards to avoid these consequences.
Q: What is the most critical aspect of accessible design?
A: The most critical aspect of accessible design is creating a layout that allows people with mobility impairments to easily navigate through the building. This includes features such as wide doorways, ramps and elevators, and clear floor spaces.
Q: How do I ensure that my construction project meets all applicable accessibility standards?
A: To ensure compliance with accessibility standards, consult with an accessibility expert or architect who is familiar with ADAG guidelines. Conduct a thorough site analysis to identify potential barriers and make necessary adjustments.
Q: Can I use existing buildings as examples for accessible design?
A: While existing buildings can provide some inspiration for accessible design, each construction project has unique characteristics that require customized solutions. Its essential to conduct a thorough site analysis and consult with experts to create an accessible environment tailored to your specific needs.
Q: What is the role of building codes in ensuring accessibility?
A: Building codes play a crucial role in ensuring accessibility by setting minimum standards for construction projects. However, they are not always sufficient to ensure full compliance with ADAG guidelines.
Compliance with accessibility standards in construction projects requires careful planning and attention to detail. By incorporating accessible design principles into your project, you can create inclusive environments that allow everyone to participate fully in society. Remember, the benefits of accessibility extend far beyond legal compliance they contribute significantly to improved quality of life for individuals with disabilities.

Pressure Vessels and Installations Testing
Pressure Vessels and Installations Testing Pressure vessels are a critical component of various ind...

Environmental Simulation Testing
Environmental Simulation Testing: A Comprehensive Guide In todays world, where technology is rapidl...

Food Safety and Testing
Food Safety and Testing: Ensuring the Quality of Our Food As consumers, we expect our food to be sa...

Pharmaceutical Compliance
Pharmaceutical compliance refers to the adherence of pharmaceutical companies and organizations to l...

Product and Retail Standards
Product and Retail Standards: Ensuring Quality and Safety for Consumers In todays competitive marke...

Transportation and Logistics Certification
Transportation and Logistics Certification: A Comprehensive Guide The transportation and logistics ...

Hospitality and Tourism Certification
Hospitality and Tourism Certification: Unlocking Opportunities in the Industry The hospitality and ...

Battery Testing and Safety
Battery Testing and Safety: A Comprehensive Guide As technology continues to advance, battery-power...

Cosmetic Product Testing
The Complex World of Cosmetic Product Testing The cosmetics industry is a multi-billion-dollar ma...

Energy and Sustainability Standards
In today’s rapidly evolving world, businesses face increasing pressure to meet global energy a...

Automotive Compliance and Certification
Automotive Compliance and Certification: Ensuring Safety and Efficiency The automotive industry is ...

Renewable Energy Testing and Standards
Renewable Energy Testing and Standards: Ensuring a Sustainable Future The world is rapidly transiti...

Construction and Engineering Compliance
Construction and Engineering Compliance: Ensuring Safety, Quality, and Regulatory Adherence In the ...

Agricultural Equipment Certification
Agricultural equipment certification is a process that ensures agricultural machinery meets specific...

Military Equipment Standards
Military Equipment Standards: Ensuring Effectiveness and Safety The use of military equipment is a ...

MDR Testing and Compliance
MDR Testing and Compliance: A Comprehensive Guide The Medical Device Regulation (MDR) is a comprehe...

IT and Data Center Certification
IT and Data Center Certification: Understanding the Importance and Benefits The field of Informatio...

Railway Industry Compliance
Railway Industry Compliance: Ensuring Safety and Efficiency The railway industry is a critical comp...

Electromechanical Safety Certification
Electromechanical Safety Certification: Ensuring Compliance and Protecting Lives In todays intercon...

Aviation and Aerospace Testing
Aviation and Aerospace Testing: Ensuring Safety and Efficiency The aviation and aerospace industr...

Fire Safety and Prevention Standards
Fire Safety and Prevention Standards: Protecting Lives and Property Fire safety and prevention stan...

Healthcare and Medical Devices
The Evolution of Healthcare and Medical Devices: Trends, Innovations, and Challenges The healthcare...

NEBS and Telecommunication Standards
Network Equipment Building System (NEBS) and Telecommunication Standards The Network Equipment Bu...

Electrical and Electromagnetic Testing
Electrical and Electromagnetic Testing: A Comprehensive Guide Introduction Electrical and electrom...

Consumer Product Safety
Consumer Product Safety: Protecting Consumers from Harmful Products As a consumer, you have the rig...

Lighting and Optical Device Testing
Lighting and Optical Device Testing: Ensuring Performance and Safety Lighting and optical devices a...

Environmental Impact Assessment
Environmental Impact Assessment: A Comprehensive Guide Environmental Impact Assessment (EIA) is a c...

Trade and Government Regulations
Trade and government regulations play a vital role in shaping the global economy. These regulations ...

Chemical Safety and Certification
Chemical safety and certification are critical in ensuring the safe management of products and proce...

Industrial Equipment Certification
Industrial equipment certification is a critical process that ensures industrial equipment meets spe...