
-
Construction and Engineering Compliance-
Project Compliance and Documentation-
Documentation for Building Code Compliance
We provide comprehensive solutions designed to help our clients mitigate risks, enhance performance, and excel in key areas such as quality, health & safety, environmental sustainability, and social responsibility.
Discover
For many years, our organization has been operating successfully, boasting modern laboratories that meet international standards. These laboratories are equipped with the latest technology devices and equipment, and we have built a strong team of experienced and trained personnel to operate them.
DiscoverWelcome to Eurolab, your partner in pioneering solutions that encompass every facet of life. We are committed to delivering comprehensive Assurance, Testing, Inspection, and Certification services, empowering our global clientele with the ultimate confidence in their products and processes.
Discover
-
Construction and Engineering Compliance-
Project Compliance and Documentation-
Documentation for Building Code ComplianceDocumentation for Building Code Compliance: Ensuring Safety and Accuracy
Building code compliance is a critical aspect of construction projects, ensuring that structures are safe for occupants and comply with local regulations. One key component of achieving building code compliance is accurate documentation. In this article, we will explore the importance of documentation in building code compliance, highlight common documentation requirements, and provide detailed explanations of two essential documentation aspects.
Importance of Documentation
Documentation plays a vital role in ensuring building code compliance for several reasons:
Foundation plan should clearly show:
1. Foundation type (e.g., slab, footing, or spread footing)
2. Material selection (e.g., concrete, steel, or masonry)
3. Thickness and depth requirements
4. Reinforcement details (if applicable)
Example:
Foundation Type: Spread Footing
Materials: Concrete with rebar reinforcement
Thickness: 12 inches
Depth: 24 inches
Reinforcement: 3 rebar 12 inches on center
Framing plan should clearly show:
1. Beam and column sizes
2. Connection details (e.g., bolted or welded joints)
3. Material selection (e.g., wood, steel, or aluminum)
4. Load-bearing capacity calculations
Electrical Documentation Requirements:
Wiring diagram should clearly show:
1. Circuit layout
2. Component identification (e.g., circuit breakers, switches, or outlets)
3. Wire size and material selection (e.g., copper, aluminum, or PVC)
4. GFCI protection and bonding requirements
Example:
Circuit Breaker Panel:
Main panel with 200-amp service entrance
Feeders to distribution panels (1.5-amp, 20-circuit)
Branch circuits for general lighting, receptacles, and equipment
Electrical load calculation should include:
1. Total building square footage
2. Occupant density (persons per unit area)
3. Lighting and appliance loads
4. Distribution system efficiency factors
QA Section:
Q: What is the purpose of a Design Plan in building code compliance?
A: The design plan provides a comprehensive outline of the projects scope, including drawings, specifications, and calculations.
Q: How often should documentation be updated during construction?
A: Documentation should be updated as necessary to reflect changes made during the project. This may involve creating new drawings or revising existing ones.
Q: Can local authorities request additional documentation after the project is complete?
A: Yes, local authorities can request additional documentation at any time if they suspect non-compliance or require verification of performance.
Q: Who is responsible for ensuring that documentation meets building code compliance requirements?
A: The responsibility for ensuring compliance lies with all parties involved in the construction process, including architects, engineers, contractors, and local authorities.

Renewable Energy Testing and Standards
Renewable Energy Testing and Standards: Ensuring a Sustainable Future The world is rapidly transiti...

Energy and Sustainability Standards
In today’s rapidly evolving world, businesses face increasing pressure to meet global energy a...
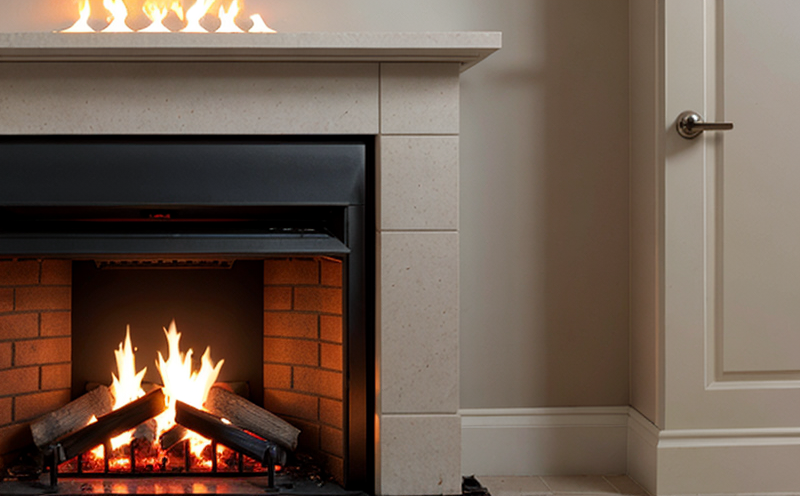
Fire Safety and Prevention Standards
Fire Safety and Prevention Standards: Protecting Lives and Property Fire safety and prevention stan...

Military Equipment Standards
Military Equipment Standards: Ensuring Effectiveness and Safety The use of military equipment is a ...

Food Safety and Testing
Food Safety and Testing: Ensuring the Quality of Our Food As consumers, we expect our food to be sa...
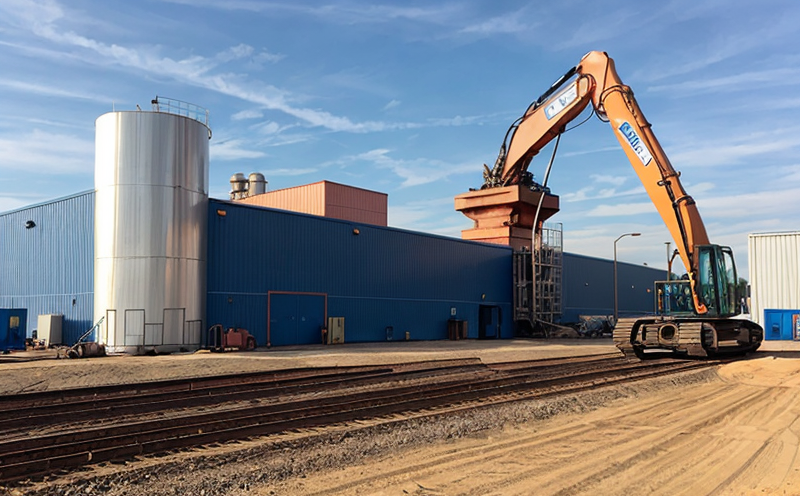
Industrial Equipment Certification
Industrial equipment certification is a critical process that ensures industrial equipment meets spe...
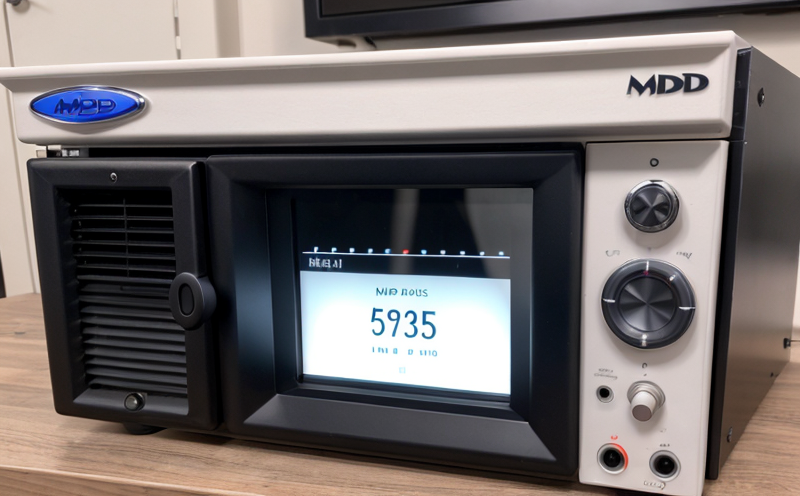
MDR Testing and Compliance
MDR Testing and Compliance: A Comprehensive Guide The Medical Device Regulation (MDR) is a comprehe...
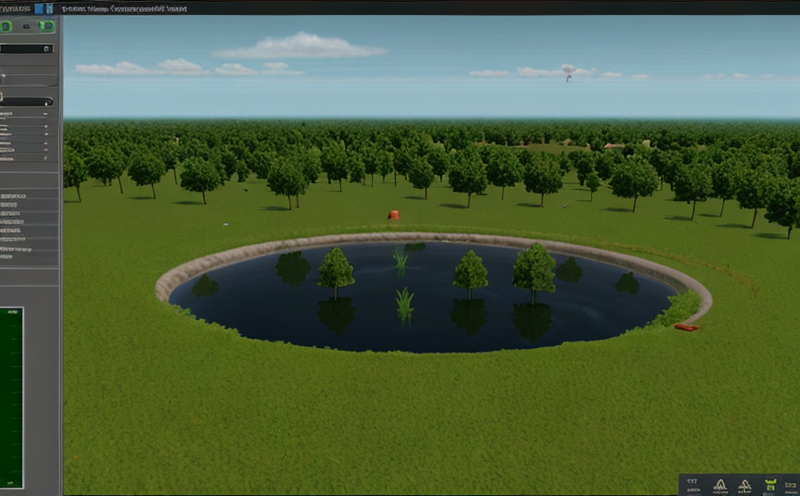
Environmental Simulation Testing
Environmental Simulation Testing: A Comprehensive Guide In todays world, where technology is rapidl...

Pressure Vessels and Installations Testing
Pressure Vessels and Installations Testing Pressure vessels are a critical component of various ind...

Trade and Government Regulations
Trade and government regulations play a vital role in shaping the global economy. These regulations ...

Aviation and Aerospace Testing
Aviation and Aerospace Testing: Ensuring Safety and Efficiency The aviation and aerospace industr...
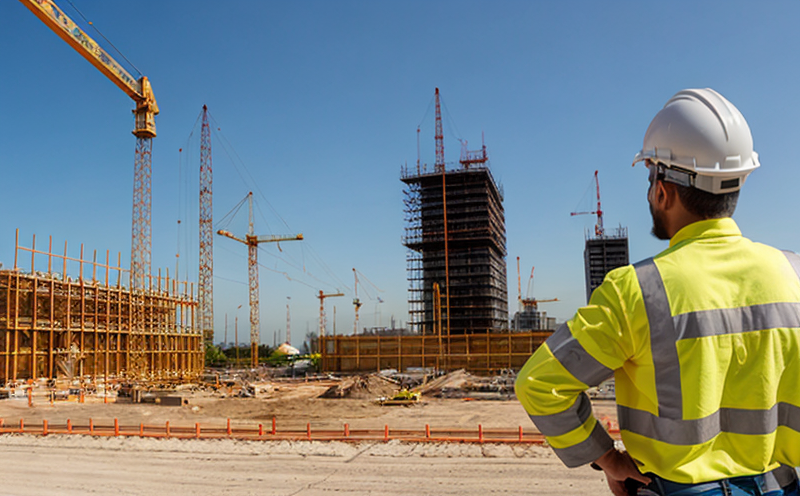
Construction and Engineering Compliance
Construction and Engineering Compliance: Ensuring Safety, Quality, and Regulatory Adherence In the ...

Transportation and Logistics Certification
Transportation and Logistics Certification: A Comprehensive Guide The transportation and logistics ...

Pharmaceutical Compliance
Pharmaceutical compliance refers to the adherence of pharmaceutical companies and organizations to l...

Battery Testing and Safety
Battery Testing and Safety: A Comprehensive Guide As technology continues to advance, battery-power...

Hospitality and Tourism Certification
Hospitality and Tourism Certification: Unlocking Opportunities in the Industry The hospitality and ...

Chemical Safety and Certification
Chemical safety and certification are critical in ensuring the safe management of products and proce...

Agricultural Equipment Certification
Agricultural equipment certification is a process that ensures agricultural machinery meets specific...

Electrical and Electromagnetic Testing
Electrical and Electromagnetic Testing: A Comprehensive Guide Introduction Electrical and electrom...

Automotive Compliance and Certification
Automotive Compliance and Certification: Ensuring Safety and Efficiency The automotive industry is ...

IT and Data Center Certification
IT and Data Center Certification: Understanding the Importance and Benefits The field of Informatio...

Consumer Product Safety
Consumer Product Safety: Protecting Consumers from Harmful Products As a consumer, you have the rig...

Railway Industry Compliance
Railway Industry Compliance: Ensuring Safety and Efficiency The railway industry is a critical comp...

Healthcare and Medical Devices
The Evolution of Healthcare and Medical Devices: Trends, Innovations, and Challenges The healthcare...

Environmental Impact Assessment
Environmental Impact Assessment: A Comprehensive Guide Environmental Impact Assessment (EIA) is a c...

Lighting and Optical Device Testing
Lighting and Optical Device Testing: Ensuring Performance and Safety Lighting and optical devices a...

Product and Retail Standards
Product and Retail Standards: Ensuring Quality and Safety for Consumers In todays competitive marke...

Cosmetic Product Testing
The Complex World of Cosmetic Product Testing The cosmetics industry is a multi-billion-dollar ma...

Electromechanical Safety Certification
Electromechanical Safety Certification: Ensuring Compliance and Protecting Lives In todays intercon...

NEBS and Telecommunication Standards
Network Equipment Building System (NEBS) and Telecommunication Standards The Network Equipment Bu...