
-
Fire Safety and Prevention Standards-
Fire Safety for Healthcare Facilities-
Protecting Fire Exits and Emergency Routes in Healthcare Buildings
We provide comprehensive solutions designed to help our clients mitigate risks, enhance performance, and excel in key areas such as quality, health & safety, environmental sustainability, and social responsibility.
Discover
For many years, our organization has been operating successfully, boasting modern laboratories that meet international standards. These laboratories are equipped with the latest technology devices and equipment, and we have built a strong team of experienced and trained personnel to operate them.
DiscoverWelcome to Eurolab, your partner in pioneering solutions that encompass every facet of life. We are committed to delivering comprehensive Assurance, Testing, Inspection, and Certification services, empowering our global clientele with the ultimate confidence in their products and processes.
Discover
-
Fire Safety and Prevention Standards-
Fire Safety for Healthcare Facilities-
Protecting Fire Exits and Emergency Routes in Healthcare BuildingsProtecting Fire Exits and Emergency Routes in Healthcare Buildings
The healthcare industry is a vital sector that requires specialized facilities to provide quality care to patients. These buildings are designed with specific considerations for patient safety, infection control, and emergency preparedness. One crucial aspect of healthcare building design is the protection of fire exits and emergency routes. In this article, we will delve into the importance of protecting these critical paths and explore best practices for implementation.
The Importance of Fire Exits and Emergency Routes
Fire exits and emergency routes are essential components of a healthcare buildings safety plan. These designated pathways enable patients, staff, and visitors to evacuate the premises quickly and safely in the event of an emergency. The primary purpose of fire exits is to provide a safe escape route from a building during a fire or other hazardous situations. Emergency routes, on the other hand, are designed for general emergencies such as power outages or medical evacuations.
Healthcare buildings have unique challenges when it comes to fire safety and emergency planning. These structures often feature complex layouts with multiple levels, corridors, and rooms. Additionally, healthcare facilities house vulnerable populations, including patients who may be immobile or require assistance during an evacuation. Therefore, ensuring that fire exits and emergency routes are properly protected is crucial for the safety of everyone in the building.
Designing Effective Fire Exits and Emergency Routes
Effective design of fire exits and emergency routes involves careful consideration of several factors:
Regular Maintenance:
Conduct regular inspections of fire exits and emergency routes to ensure they remain clear and unobstructed.
Regularly test fire alarm systems, sprinkler systems, and other safety equipment to ensure proper functioning.
Maintain clear access paths by clearing debris and ensuring doors can be easily opened.
Training: Provide regular training for staff on emergency procedures, including evacuation routes and assembly points. This ensures that everyone knows what to do in case of an emergency.
QA Section
Below are some frequently asked questions related to protecting fire exits and emergency routes in healthcare buildings:
1. What is the minimum width requirement for a fire exit?
2. How often should fire exits be inspected, and who is responsible for performing these inspections?
3. Are there specific requirements for illuminating fire exits and emergency routes?
4. Can fire exits be used as regular corridors or walkways during non-emergency situations?
5. What type of training do healthcare staff need to receive on emergency procedures?
1. The minimum width requirement for a fire exit is typically 3 feet (914 mm) but can vary depending on local regulations and building codes.
2. Fire exits should be inspected at least monthly, with more frequent inspections during peak usage periods or in high-risk areas. Responsibilities may include facility management, safety personnel, or third-party contractors.
3. Illumination of fire exits and emergency routes is crucial for visibility during emergencies. Install lighting fixtures that provide sufficient illumination to enable safe evacuation, even in low-light conditions.
4. Fire exits should never be used as regular corridors or walkways unless designated specifically for this purpose by local authorities. This ensures that occupants can rely on these paths in emergencies.
5. Healthcare staff should receive comprehensive training on emergency procedures, including fire evacuations, medical emergencies, and other critical situations. Training should cover topics such as:
Fire Evacuation Procedures:
Identify assembly points and evacuation routes
Practice emergency drills with simulated fires or alarm activations
Review building layouts to familiarize themselves with exit locations
Medical Emergencies:
Recognize signs of medical distress (e.g., cardiac arrest, respiratory failure)
Administer first aid according to established protocols
Activate emergency response systems as needed
Other Emergency Situations:
Be aware of potential hazards such as natural disasters or utility outages
Develop strategies for responding to these situations (e.g., evacuation procedures, communication plans)
Practice drills to ensure preparedness

Hospitality and Tourism Certification
Hospitality and Tourism Certification: Unlocking Opportunities in the Industry The hospitality and ...

Railway Industry Compliance
Railway Industry Compliance: Ensuring Safety and Efficiency The railway industry is a critical comp...

Environmental Impact Assessment
Environmental Impact Assessment: A Comprehensive Guide Environmental Impact Assessment (EIA) is a c...

Agricultural Equipment Certification
Agricultural equipment certification is a process that ensures agricultural machinery meets specific...

Product and Retail Standards
Product and Retail Standards: Ensuring Quality and Safety for Consumers In todays competitive marke...

Consumer Product Safety
Consumer Product Safety: Protecting Consumers from Harmful Products As a consumer, you have the rig...

Energy and Sustainability Standards
In today’s rapidly evolving world, businesses face increasing pressure to meet global energy a...

Cosmetic Product Testing
The Complex World of Cosmetic Product Testing The cosmetics industry is a multi-billion-dollar ma...

Electromechanical Safety Certification
Electromechanical Safety Certification: Ensuring Compliance and Protecting Lives In todays intercon...
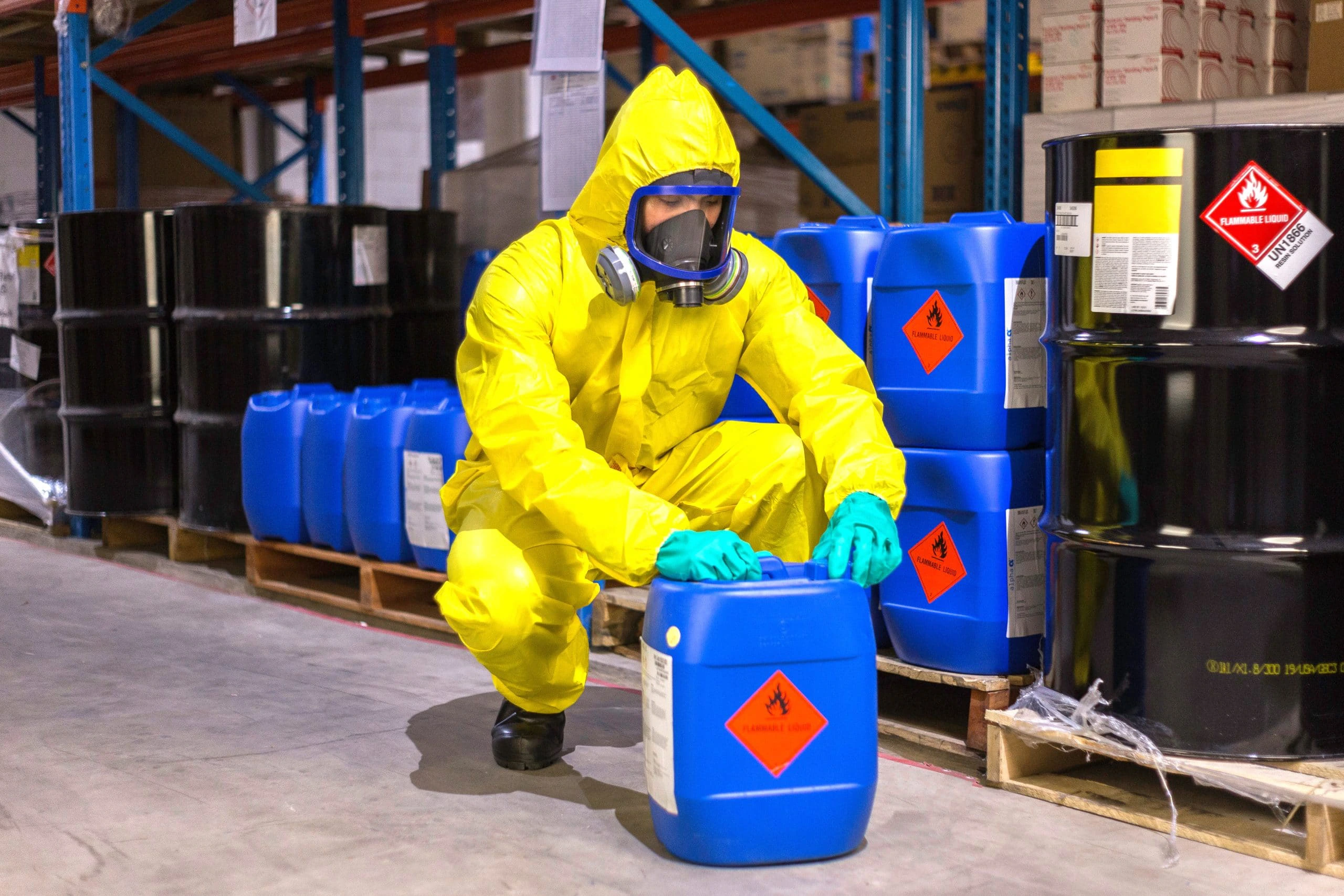
Chemical Safety and Certification
Chemical safety and certification are critical in ensuring the safe management of products and proce...

Automotive Compliance and Certification
Automotive Compliance and Certification: Ensuring Safety and Efficiency The automotive industry is ...

Fire Safety and Prevention Standards
Fire Safety and Prevention Standards: Protecting Lives and Property Fire safety and prevention stan...

Trade and Government Regulations
Trade and government regulations play a vital role in shaping the global economy. These regulations ...

Lighting and Optical Device Testing
Lighting and Optical Device Testing: Ensuring Performance and Safety Lighting and optical devices a...

Pressure Vessels and Installations Testing
Pressure Vessels and Installations Testing Pressure vessels are a critical component of various ind...

Military Equipment Standards
Military Equipment Standards: Ensuring Effectiveness and Safety The use of military equipment is a ...
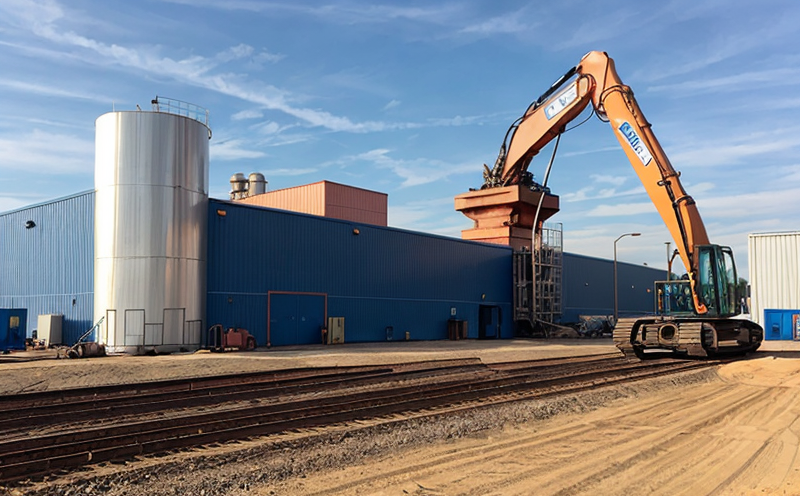
Industrial Equipment Certification
Industrial equipment certification is a critical process that ensures industrial equipment meets spe...
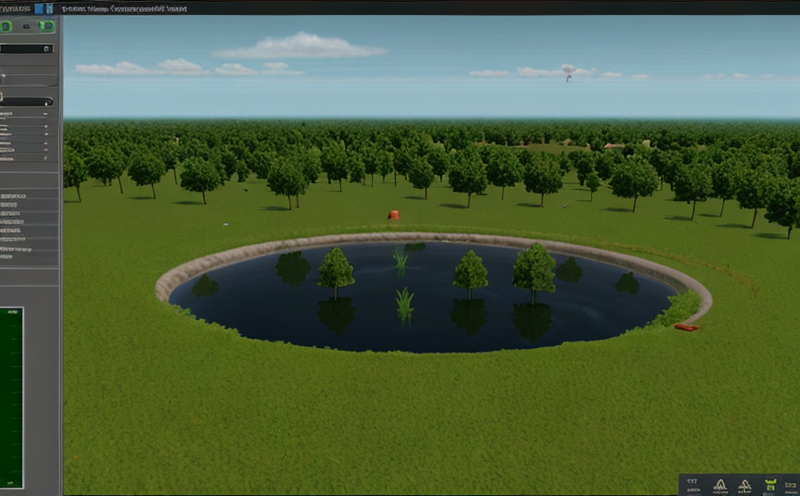
Environmental Simulation Testing
Environmental Simulation Testing: A Comprehensive Guide In todays world, where technology is rapidl...

Aviation and Aerospace Testing
Aviation and Aerospace Testing: Ensuring Safety and Efficiency The aviation and aerospace industr...

Battery Testing and Safety
Battery Testing and Safety: A Comprehensive Guide As technology continues to advance, battery-power...
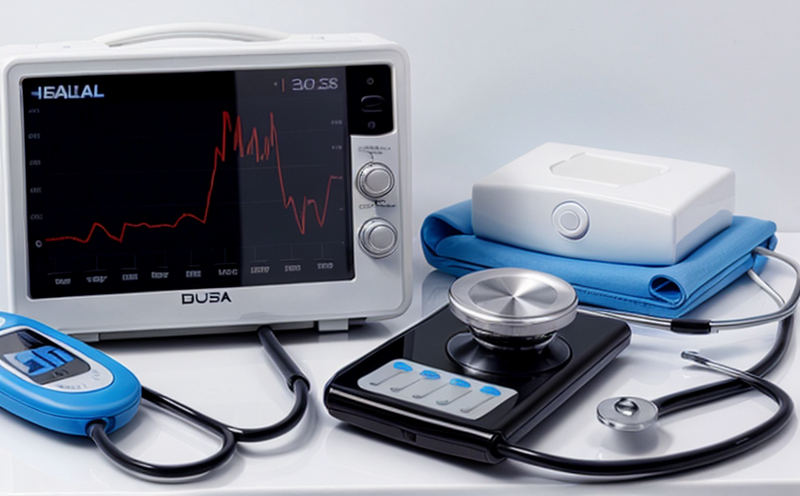
Healthcare and Medical Devices
The Evolution of Healthcare and Medical Devices: Trends, Innovations, and Challenges The healthcare...

IT and Data Center Certification
IT and Data Center Certification: Understanding the Importance and Benefits The field of Informatio...
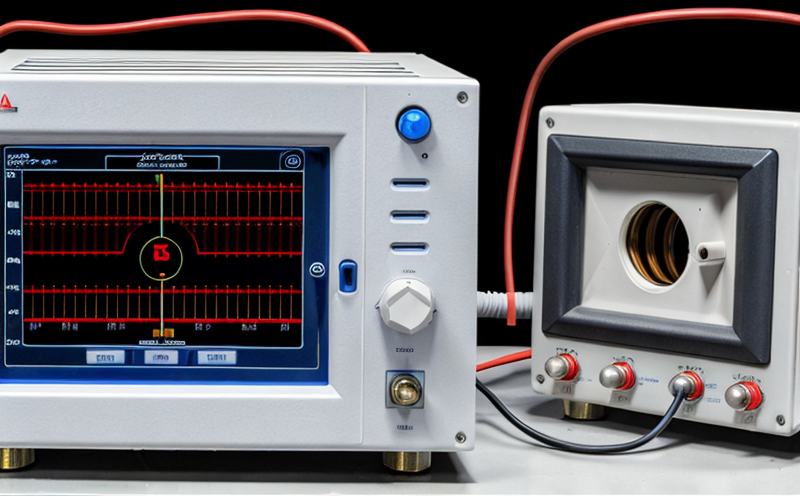
Electrical and Electromagnetic Testing
Electrical and Electromagnetic Testing: A Comprehensive Guide Introduction Electrical and electrom...

Food Safety and Testing
Food Safety and Testing: Ensuring the Quality of Our Food As consumers, we expect our food to be sa...

Construction and Engineering Compliance
Construction and Engineering Compliance: Ensuring Safety, Quality, and Regulatory Adherence In the ...

Transportation and Logistics Certification
Transportation and Logistics Certification: A Comprehensive Guide The transportation and logistics ...

NEBS and Telecommunication Standards
Network Equipment Building System (NEBS) and Telecommunication Standards The Network Equipment Bu...
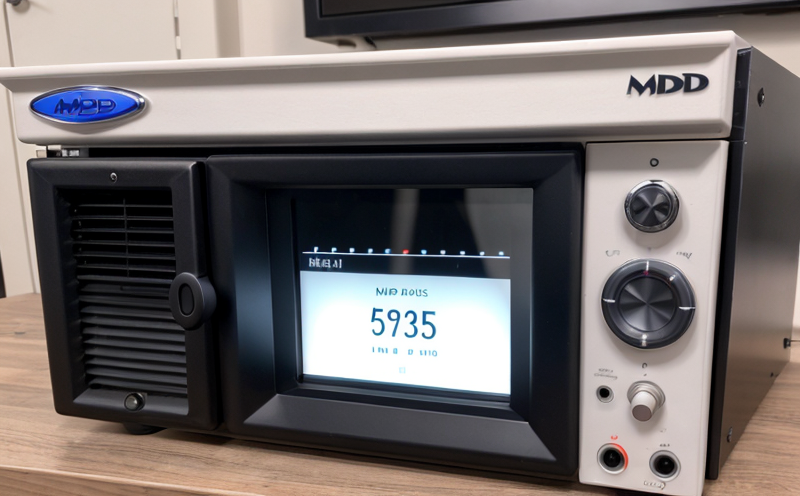
MDR Testing and Compliance
MDR Testing and Compliance: A Comprehensive Guide The Medical Device Regulation (MDR) is a comprehe...

Pharmaceutical Compliance
Pharmaceutical compliance refers to the adherence of pharmaceutical companies and organizations to l...

Renewable Energy Testing and Standards
Renewable Energy Testing and Standards: Ensuring a Sustainable Future The world is rapidly transiti...