
-
Product and Retail Standards-
Retail Display and Store Standards-
Retail Store Layout and Design Regulations
We provide comprehensive solutions designed to help our clients mitigate risks, enhance performance, and excel in key areas such as quality, health & safety, environmental sustainability, and social responsibility.
Discover
For many years, our organization has been operating successfully, boasting modern laboratories that meet international standards. These laboratories are equipped with the latest technology devices and equipment, and we have built a strong team of experienced and trained personnel to operate them.
DiscoverWelcome to Eurolab, your partner in pioneering solutions that encompass every facet of life. We are committed to delivering comprehensive Assurance, Testing, Inspection, and Certification services, empowering our global clientele with the ultimate confidence in their products and processes.
Discover
-
Product and Retail Standards-
Retail Display and Store Standards-
Retail Store Layout and Design RegulationsRetail Store Layout and Design Regulations
The layout and design of a retail store can significantly impact customer experience, sales, and overall business success. A well-planned and designed store can enhance customer satisfaction, increase sales, and ultimately contribute to the long-term growth and profitability of the business. However, there are numerous regulations that retailers must adhere to when designing their stores.
Regulations for Retail Store Layout and Design
Retailers must comply with various laws and regulations regarding retail store layout and design. These regulations vary by country, state, or region, but some common requirements include:
Ramps or elevators for easy access
Wide doorways (minimum 32 inches wide) and passageways
Clear floor space around counters, displays, and shelves
Grab bars in restrooms
Fire alarms and sprinkler systems
Emergency exit signs and lighting
Clear path for emergency exits
Properly installed and maintained electrical wiring and outlets
Adequate lighting in high-traffic areas and display cases
Secure storage for flammable materials
Detailed Requirements for Accessibility Standards
Some specific requirements for accessibility standards include:
Wide doors (minimum 32 inches wide) with automatic door openers
Clear floor space around entrances and exits
Ramps or elevators for easy access
Wide aisles (minimum 36 inches wide) for easy navigation
Clear floor space around displays, counters, and shelves
Secure handrails in high-traffic areas
Detailed Requirements for Fire Safety Regulations
Some specific requirements for fire safety regulations include:
Regular testing and maintenance of fire alarms
Installation of sprinkler systems in high-risk areas (e.g., kitchens, storage rooms)
Clearly marked emergency exits with illuminated signage
Adequate lighting along escape routes
QA Section
Here are some frequently asked questions regarding retail store layout and design regulations:

Automotive Compliance and Certification
Automotive Compliance and Certification: Ensuring Safety and Efficiency The automotive industry is ...
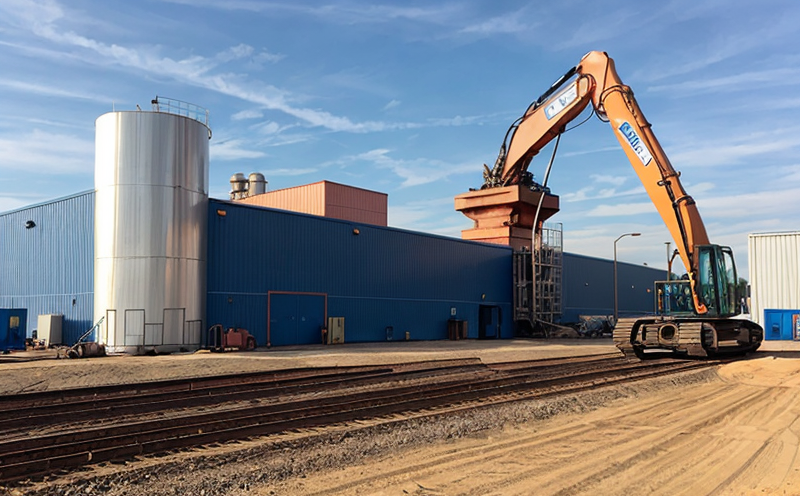
Industrial Equipment Certification
Industrial equipment certification is a critical process that ensures industrial equipment meets spe...

Electromechanical Safety Certification
Electromechanical Safety Certification: Ensuring Compliance and Protecting Lives In todays intercon...

Chemical Safety and Certification
Chemical safety and certification are critical in ensuring the safe management of products and proce...

Military Equipment Standards
Military Equipment Standards: Ensuring Effectiveness and Safety The use of military equipment is a ...

Agricultural Equipment Certification
Agricultural equipment certification is a process that ensures agricultural machinery meets specific...

Cosmetic Product Testing
The Complex World of Cosmetic Product Testing The cosmetics industry is a multi-billion-dollar ma...

Healthcare and Medical Devices
The Evolution of Healthcare and Medical Devices: Trends, Innovations, and Challenges The healthcare...
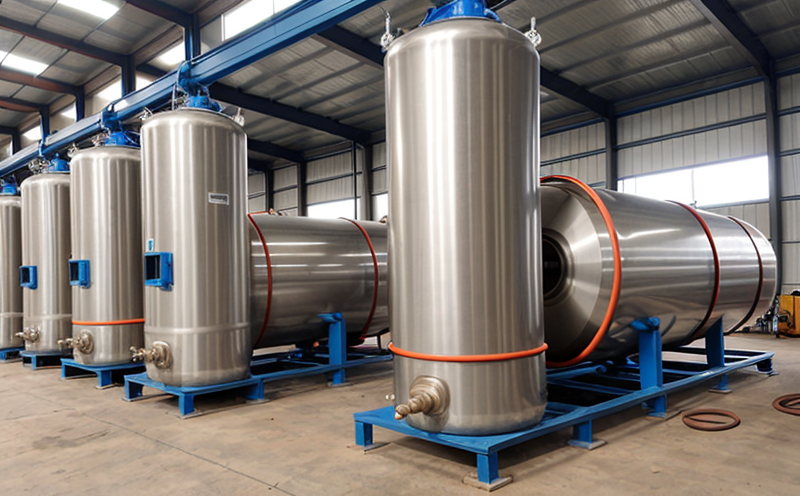
Pressure Vessels and Installations Testing
Pressure Vessels and Installations Testing Pressure vessels are a critical component of various ind...
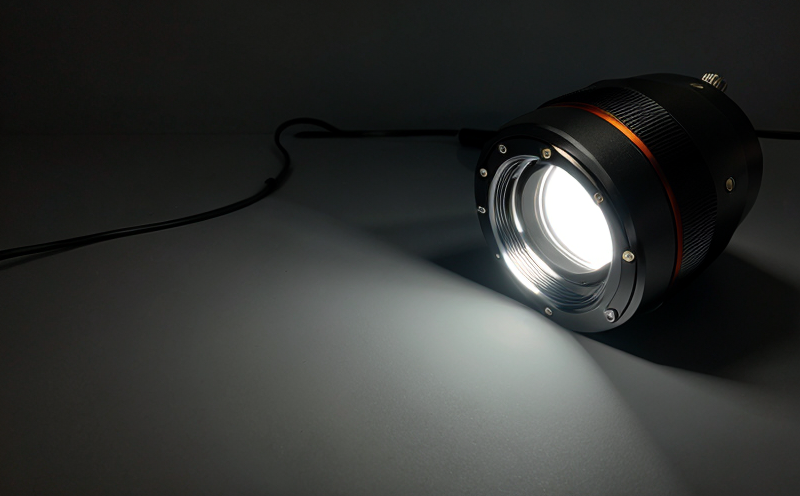
Lighting and Optical Device Testing
Lighting and Optical Device Testing: Ensuring Performance and Safety Lighting and optical devices a...

Hospitality and Tourism Certification
Hospitality and Tourism Certification: Unlocking Opportunities in the Industry The hospitality and ...

IT and Data Center Certification
IT and Data Center Certification: Understanding the Importance and Benefits The field of Informatio...

Railway Industry Compliance
Railway Industry Compliance: Ensuring Safety and Efficiency The railway industry is a critical comp...
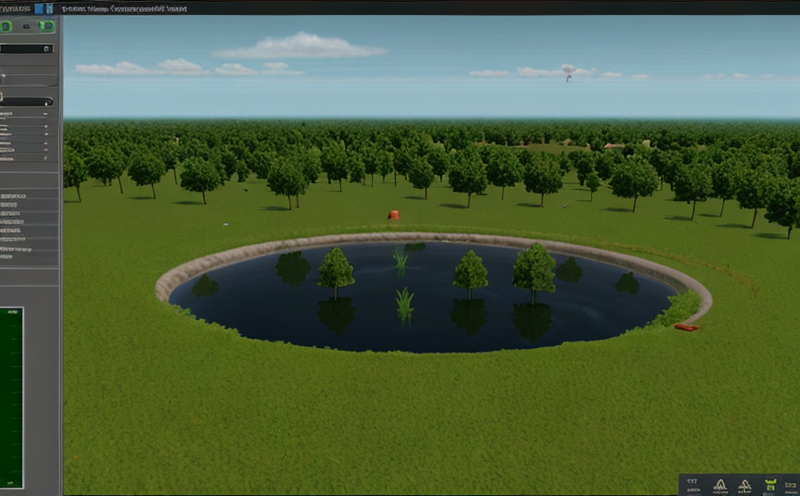
Environmental Simulation Testing
Environmental Simulation Testing: A Comprehensive Guide In todays world, where technology is rapidl...
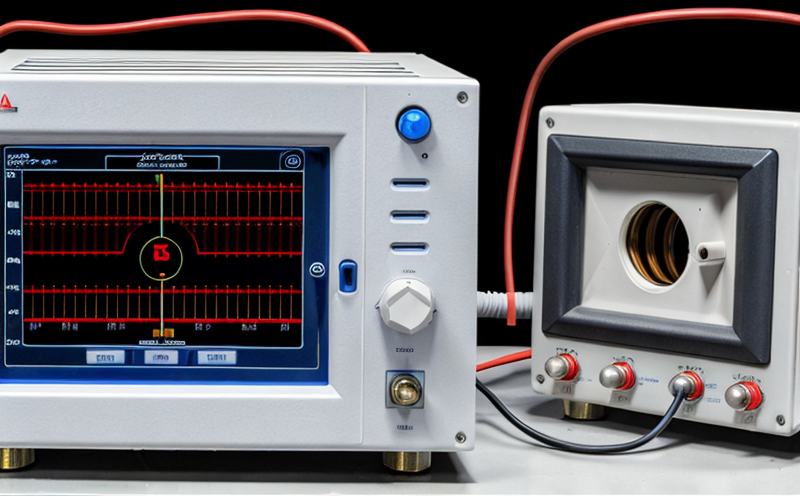
Electrical and Electromagnetic Testing
Electrical and Electromagnetic Testing: A Comprehensive Guide Introduction Electrical and electrom...
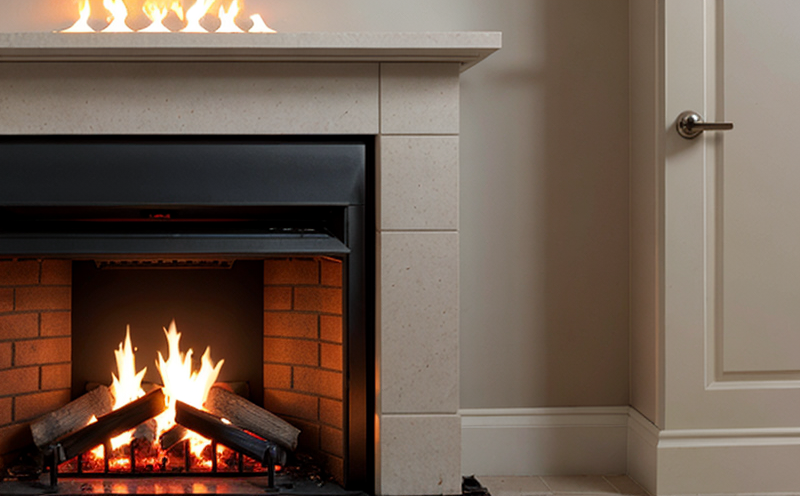
Fire Safety and Prevention Standards
Fire Safety and Prevention Standards: Protecting Lives and Property Fire safety and prevention stan...
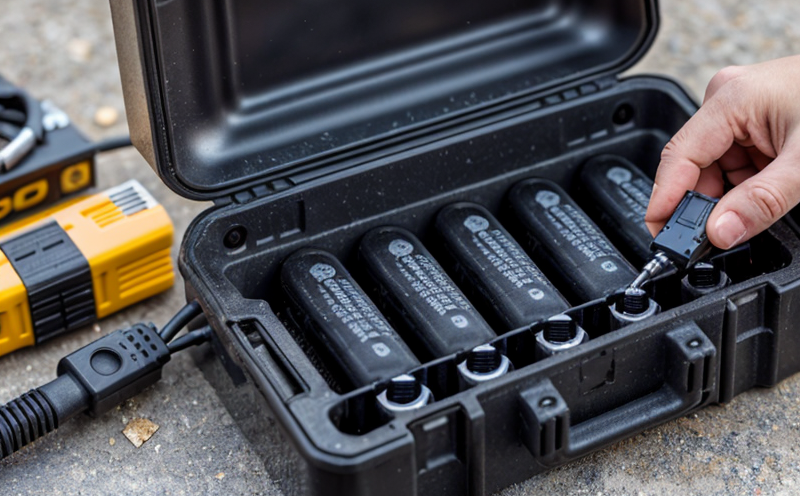
Battery Testing and Safety
Battery Testing and Safety: A Comprehensive Guide As technology continues to advance, battery-power...

Food Safety and Testing
Food Safety and Testing: Ensuring the Quality of Our Food As consumers, we expect our food to be sa...

Energy and Sustainability Standards
In today’s rapidly evolving world, businesses face increasing pressure to meet global energy a...

Renewable Energy Testing and Standards
Renewable Energy Testing and Standards: Ensuring a Sustainable Future The world is rapidly transiti...

Consumer Product Safety
Consumer Product Safety: Protecting Consumers from Harmful Products As a consumer, you have the rig...

Trade and Government Regulations
Trade and government regulations play a vital role in shaping the global economy. These regulations ...
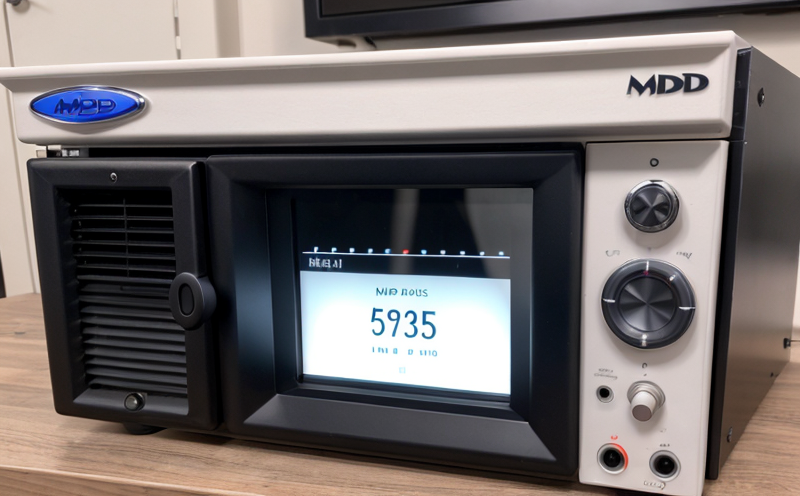
MDR Testing and Compliance
MDR Testing and Compliance: A Comprehensive Guide The Medical Device Regulation (MDR) is a comprehe...

NEBS and Telecommunication Standards
Network Equipment Building System (NEBS) and Telecommunication Standards The Network Equipment Bu...

Construction and Engineering Compliance
Construction and Engineering Compliance: Ensuring Safety, Quality, and Regulatory Adherence In the ...

Environmental Impact Assessment
Environmental Impact Assessment: A Comprehensive Guide Environmental Impact Assessment (EIA) is a c...

Aviation and Aerospace Testing
Aviation and Aerospace Testing: Ensuring Safety and Efficiency The aviation and aerospace industr...

Pharmaceutical Compliance
Pharmaceutical compliance refers to the adherence of pharmaceutical companies and organizations to l...
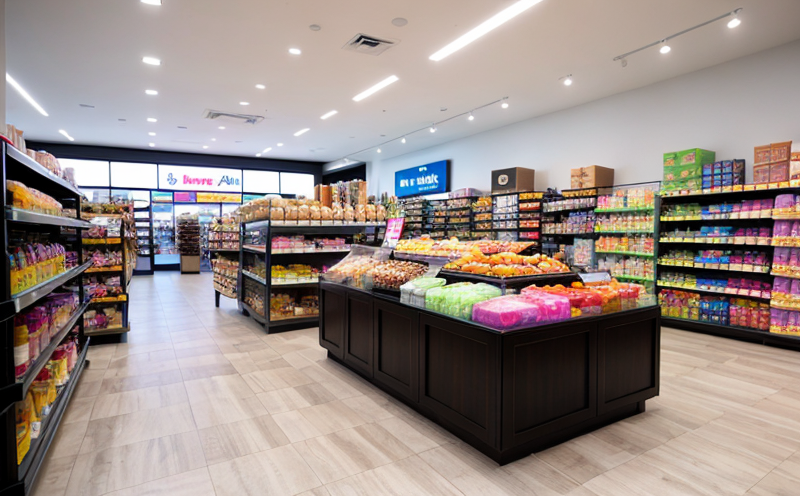
Product and Retail Standards
Product and Retail Standards: Ensuring Quality and Safety for Consumers In todays competitive marke...

Transportation and Logistics Certification
Transportation and Logistics Certification: A Comprehensive Guide The transportation and logistics ...