
-
Environmental Impact Assessment-
Climate and Energy Assessments-
Testing Energy Efficiency in Proposed Building Designs
We provide comprehensive solutions designed to help our clients mitigate risks, enhance performance, and excel in key areas such as quality, health & safety, environmental sustainability, and social responsibility.
Discover
For many years, our organization has been operating successfully, boasting modern laboratories that meet international standards. These laboratories are equipped with the latest technology devices and equipment, and we have built a strong team of experienced and trained personnel to operate them.
DiscoverWelcome to Eurolab, your partner in pioneering solutions that encompass every facet of life. We are committed to delivering comprehensive Assurance, Testing, Inspection, and Certification services, empowering our global clientele with the ultimate confidence in their products and processes.
Discover
-
Environmental Impact Assessment-
Climate and Energy Assessments-
Testing Energy Efficiency in Proposed Building DesignsTesting Energy Efficiency in Proposed Building Designs: A Comprehensive Guide
As the world becomes increasingly aware of the importance of reducing carbon emissions and mitigating climate change, building designers and architects are under pressure to create energy-efficient structures that minimize their ecological footprint. One crucial aspect of achieving this goal is through rigorous testing of proposed building designs to ensure they meet or exceed energy efficiency standards.
Importance of Energy Efficiency in Building Design
Energy efficiency plays a vital role in reducing greenhouse gas emissions, conserving resources, and mitigating the impact of climate change. Buildings account for a significant proportion of global energy consumption, with approximately 40 of total energy usage attributed to commercial and residential buildings (US Department of Energy). As such, it is essential that building designers and architects prioritize energy-efficient design principles in their proposals.
To create energy-efficient buildings, designers must consider various factors, including:
Insulation and air tightness: Adequate insulation reduces heat transfer between the building envelope and the external environment. A well-designed building envelope also ensures minimal air leakage, reducing the need for heating and cooling.
Natural light and ventilation: Maximizing natural light and ventilation can significantly reduce energy consumption by minimizing the reliance on artificial lighting and HVAC systems.
Design Considerations for Energy Efficiency
When designing a new building or renovating an existing one, there are several key considerations to ensure it meets energy efficiency standards:
Building orientation: The buildings orientation plays a crucial role in maximizing natural light and heat gain. Ideally, the building should be designed with its long axis aligned north-south to minimize direct solar radiation.
Window placement: Strategically placing windows to maximize passive solar heating and cooling can significantly reduce energy consumption.
Thermal mass: Incorporating thermal mass materials like concrete or brick into the building design can help regulate indoor temperatures, reducing the need for HVAC systems.
Testing Energy Efficiency in Proposed Building Designs
To ensure that proposed building designs meet energy efficiency standards, various testing methods can be employed:
1. Computer simulations: Utilize software programs to model and analyze building performance under different weather conditions.
2. Physical testing: Conduct on-site tests to measure actual energy consumption, air tightness, and other relevant parameters.
3. Commissioning: Implement a formal commissioning process to ensure that installed systems meet design specifications.
Benefits of Testing Energy Efficiency
Rigorous testing and evaluation of proposed building designs offer numerous benefits:
1. Cost savings: Identifying potential energy-saving opportunities early on can result in significant cost reductions during the construction phase.
2. Enhanced occupant comfort: By ensuring that buildings are designed with energy efficiency in mind, occupants can enjoy improved indoor air quality and reduced noise pollution.
3. Environmental sustainability: Minimizing energy consumption contributes to a reduction in greenhouse gas emissions, supporting global efforts to combat climate change.
QA Section
Q: What is the primary benefit of testing energy efficiency in proposed building designs?
A: The primary benefit is that it enables designers and architects to identify potential areas for improvement before construction begins, thereby reducing costs associated with retrofits or renovations.
Q: What role does building orientation play in maximizing natural light and heat gain?
A: Building orientation plays a crucial role as the long axis of the building should be aligned north-south to minimize direct solar radiation.
Q: How can thermal mass materials help regulate indoor temperatures?
A: Incorporating thermal mass materials like concrete or brick into the building design helps regulate indoor temperatures by absorbing and releasing heat slowly, reducing the need for HVAC systems.
Q: What is commissioning, and why is it essential in ensuring energy efficiency?
A: Commissioning is a formal process to ensure that installed systems meet design specifications. Its essential as it guarantees that equipment operates efficiently, minimizing waste and optimizing performance.
Q: Can testing be done after construction has commenced?
A: Yes, physical testing can be conducted on-site after construction begins. However, this approach may not provide the same level of detail or accuracy as conducting tests during the design phase.
Q: What software programs are commonly used for computer simulations?
A: Popular software programs include Autodesk Revit, EnergyPlus, and DesignBuilder.
Q: Are there any government incentives or policies supporting energy-efficient building designs in various countries?
A: Yes, many governments offer incentives, tax credits, or rebates to encourage the development of energy-efficient buildings. Research local regulations and initiatives to understand available opportunities.
By following this comprehensive guide, designers, architects, and builders can ensure that their proposed building designs meet or exceed energy efficiency standards, ultimately contributing to a more sustainable future for all.
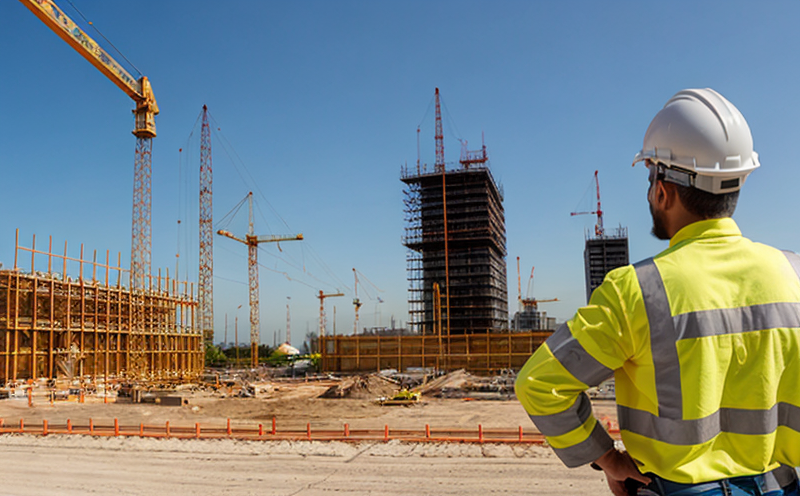
Construction and Engineering Compliance
Construction and Engineering Compliance: Ensuring Safety, Quality, and Regulatory Adherence In the ...
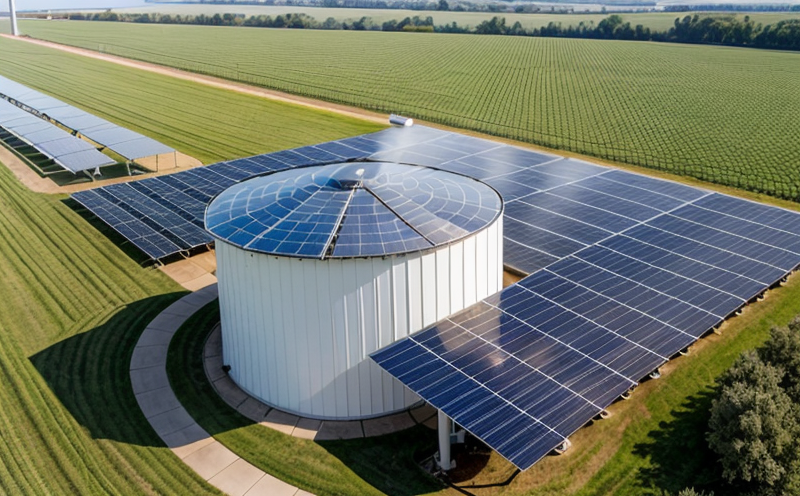
Renewable Energy Testing and Standards
Renewable Energy Testing and Standards: Ensuring a Sustainable Future The world is rapidly transiti...

Automotive Compliance and Certification
Automotive Compliance and Certification: Ensuring Safety and Efficiency The automotive industry is ...
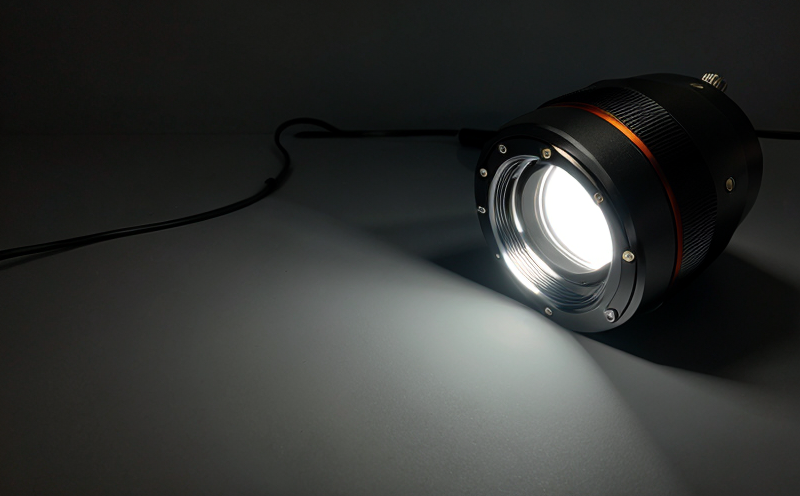
Lighting and Optical Device Testing
Lighting and Optical Device Testing: Ensuring Performance and Safety Lighting and optical devices a...

Transportation and Logistics Certification
Transportation and Logistics Certification: A Comprehensive Guide The transportation and logistics ...

Pharmaceutical Compliance
Pharmaceutical compliance refers to the adherence of pharmaceutical companies and organizations to l...

Battery Testing and Safety
Battery Testing and Safety: A Comprehensive Guide As technology continues to advance, battery-power...
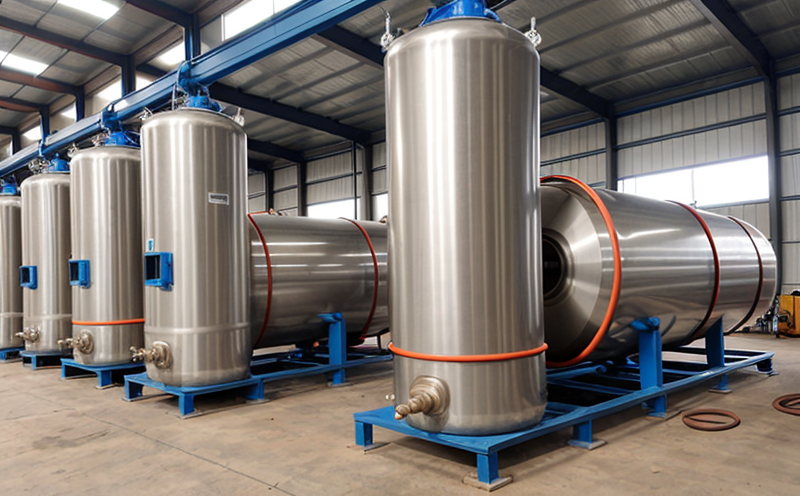
Pressure Vessels and Installations Testing
Pressure Vessels and Installations Testing Pressure vessels are a critical component of various ind...

Food Safety and Testing
Food Safety and Testing: Ensuring the Quality of Our Food As consumers, we expect our food to be sa...

Railway Industry Compliance
Railway Industry Compliance: Ensuring Safety and Efficiency The railway industry is a critical comp...
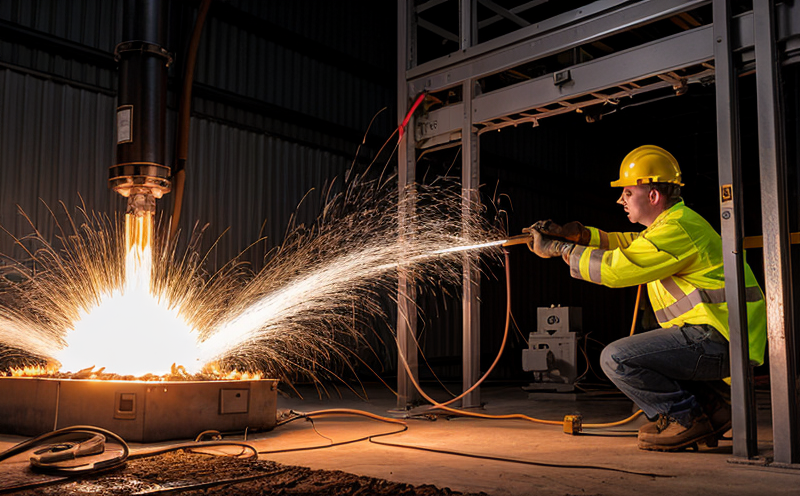
Electromechanical Safety Certification
Electromechanical Safety Certification: Ensuring Compliance and Protecting Lives In todays intercon...

Trade and Government Regulations
Trade and government regulations play a vital role in shaping the global economy. These regulations ...

Consumer Product Safety
Consumer Product Safety: Protecting Consumers from Harmful Products As a consumer, you have the rig...

NEBS and Telecommunication Standards
Network Equipment Building System (NEBS) and Telecommunication Standards The Network Equipment Bu...

Aviation and Aerospace Testing
Aviation and Aerospace Testing: Ensuring Safety and Efficiency The aviation and aerospace industr...

Energy and Sustainability Standards
In today’s rapidly evolving world, businesses face increasing pressure to meet global energy a...
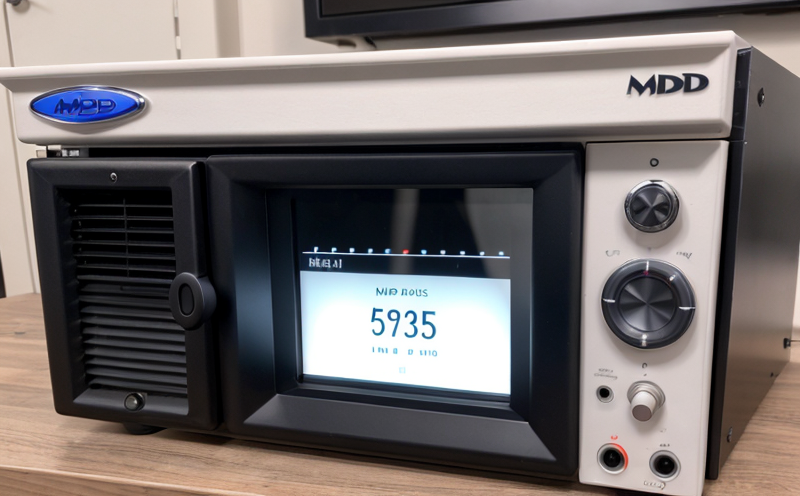
MDR Testing and Compliance
MDR Testing and Compliance: A Comprehensive Guide The Medical Device Regulation (MDR) is a comprehe...

Military Equipment Standards
Military Equipment Standards: Ensuring Effectiveness and Safety The use of military equipment is a ...

Agricultural Equipment Certification
Agricultural equipment certification is a process that ensures agricultural machinery meets specific...

Chemical Safety and Certification
Chemical safety and certification are critical in ensuring the safe management of products and proce...

Cosmetic Product Testing
The Complex World of Cosmetic Product Testing The cosmetics industry is a multi-billion-dollar ma...
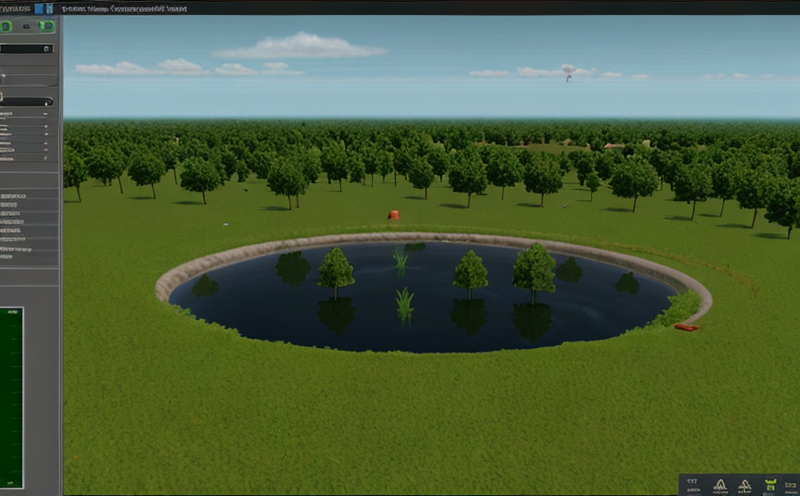
Environmental Simulation Testing
Environmental Simulation Testing: A Comprehensive Guide In todays world, where technology is rapidl...

Hospitality and Tourism Certification
Hospitality and Tourism Certification: Unlocking Opportunities in the Industry The hospitality and ...
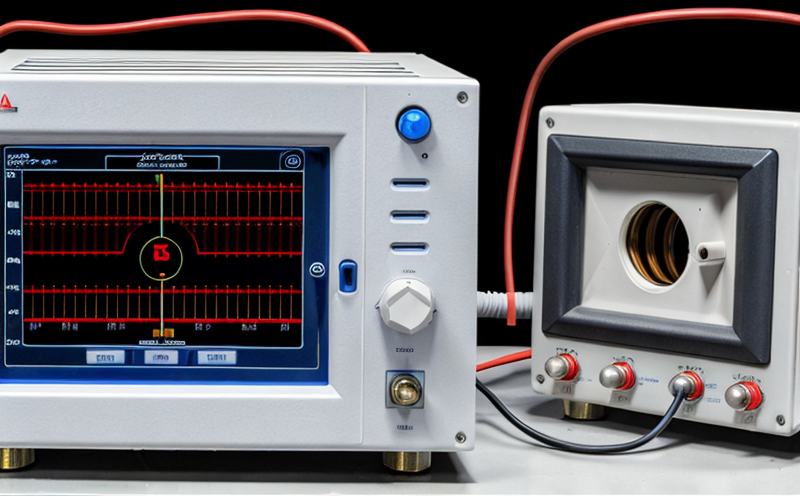
Electrical and Electromagnetic Testing
Electrical and Electromagnetic Testing: A Comprehensive Guide Introduction Electrical and electrom...

IT and Data Center Certification
IT and Data Center Certification: Understanding the Importance and Benefits The field of Informatio...
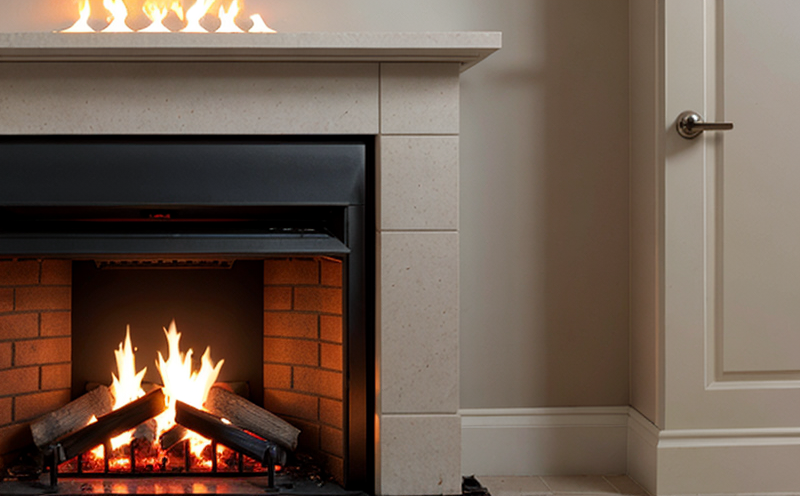
Fire Safety and Prevention Standards
Fire Safety and Prevention Standards: Protecting Lives and Property Fire safety and prevention stan...

Environmental Impact Assessment
Environmental Impact Assessment: A Comprehensive Guide Environmental Impact Assessment (EIA) is a c...
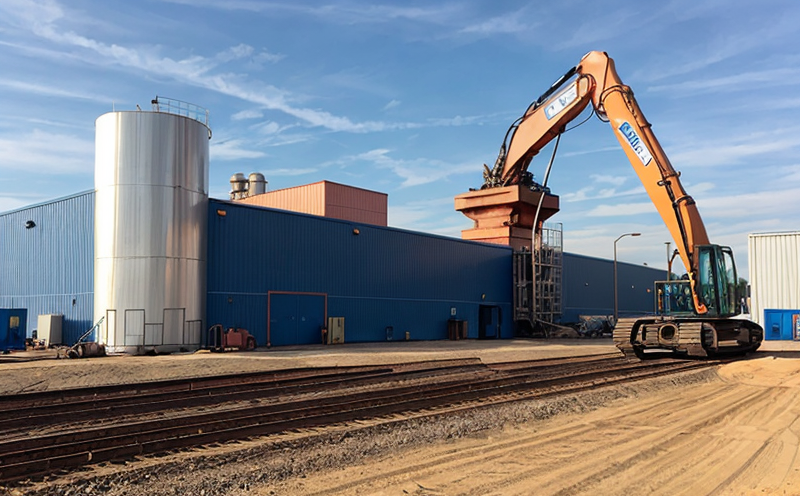
Industrial Equipment Certification
Industrial equipment certification is a critical process that ensures industrial equipment meets spe...
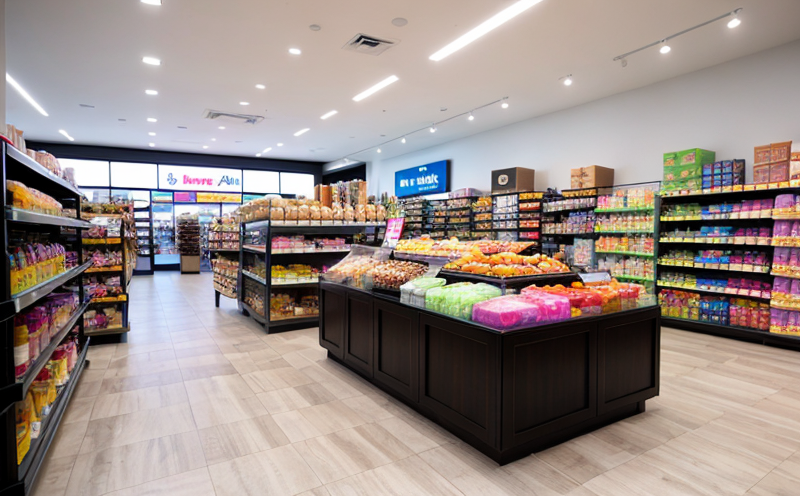
Product and Retail Standards
Product and Retail Standards: Ensuring Quality and Safety for Consumers In todays competitive marke...

Healthcare and Medical Devices
The Evolution of Healthcare and Medical Devices: Trends, Innovations, and Challenges The healthcare...